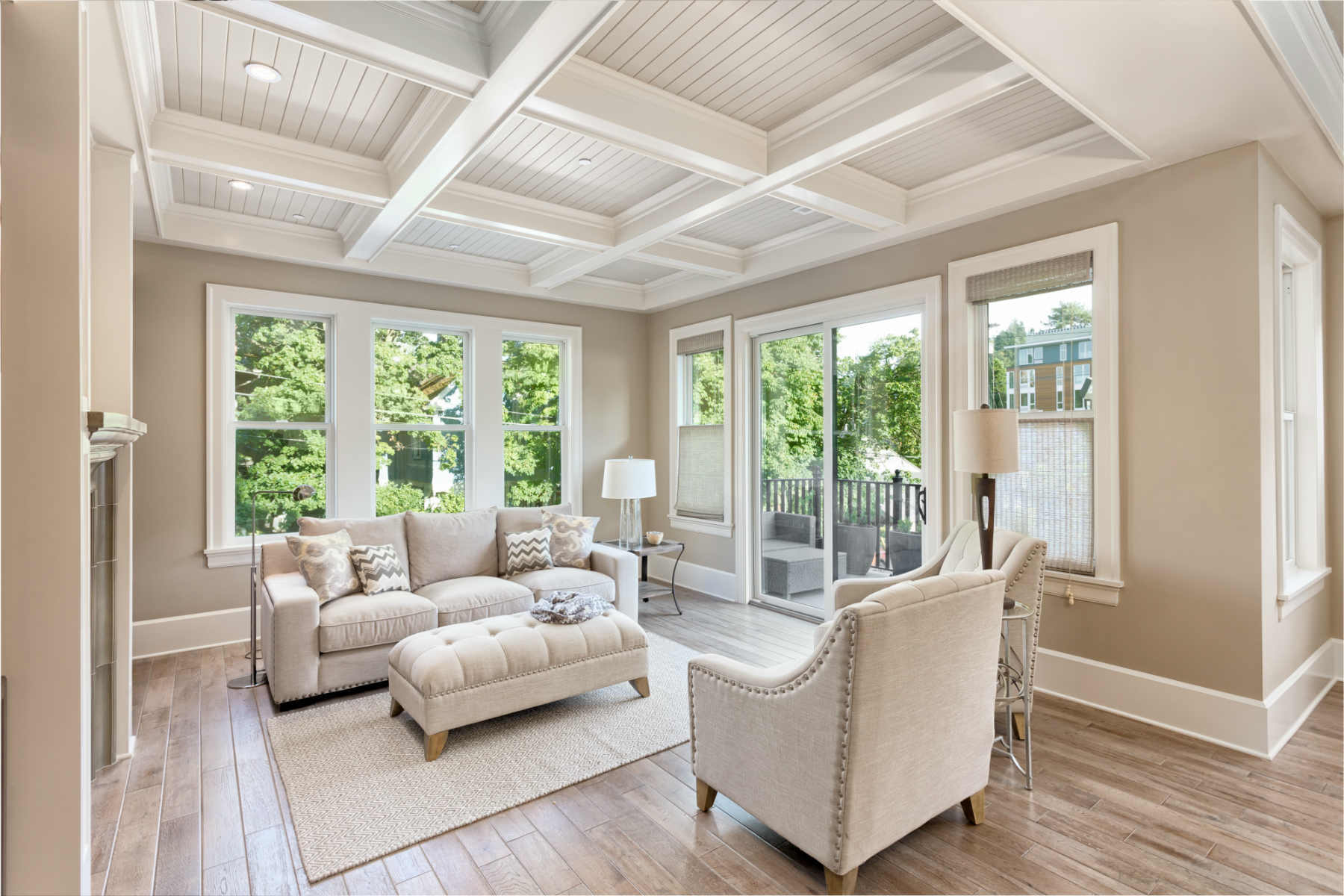Room additions
We have over 25 years’ experience in home remodeling. we’ll match you with the right general contractors for your project. We know how to get the job done right and smoothly, We will be there to help throughout the process.
Room Additions:
We do: help you review the house plans. Look to see where the addition should be placed and map out how it will affect your design plan.
We do: help you file the amended house plans with your local building inspector’s office for approval. These are bigger jobs, for which a building permit is probably required.
We do: Build Your House Addition; Typical projects of this sort would be the opening of two or more interior spaces into one; the addition of a new bath; new plumbing risers or electrical circuits are required; or the installation of a new central HVAC system, electrical service, staircase, fireplace or chimney, or exterior doors or windows.
We do: add new foundation; frame; walls, floor, and roof surfaces; windows and doors; and all the connective tissues, too, like wires, pipes, insulation, and HVAC connections.

